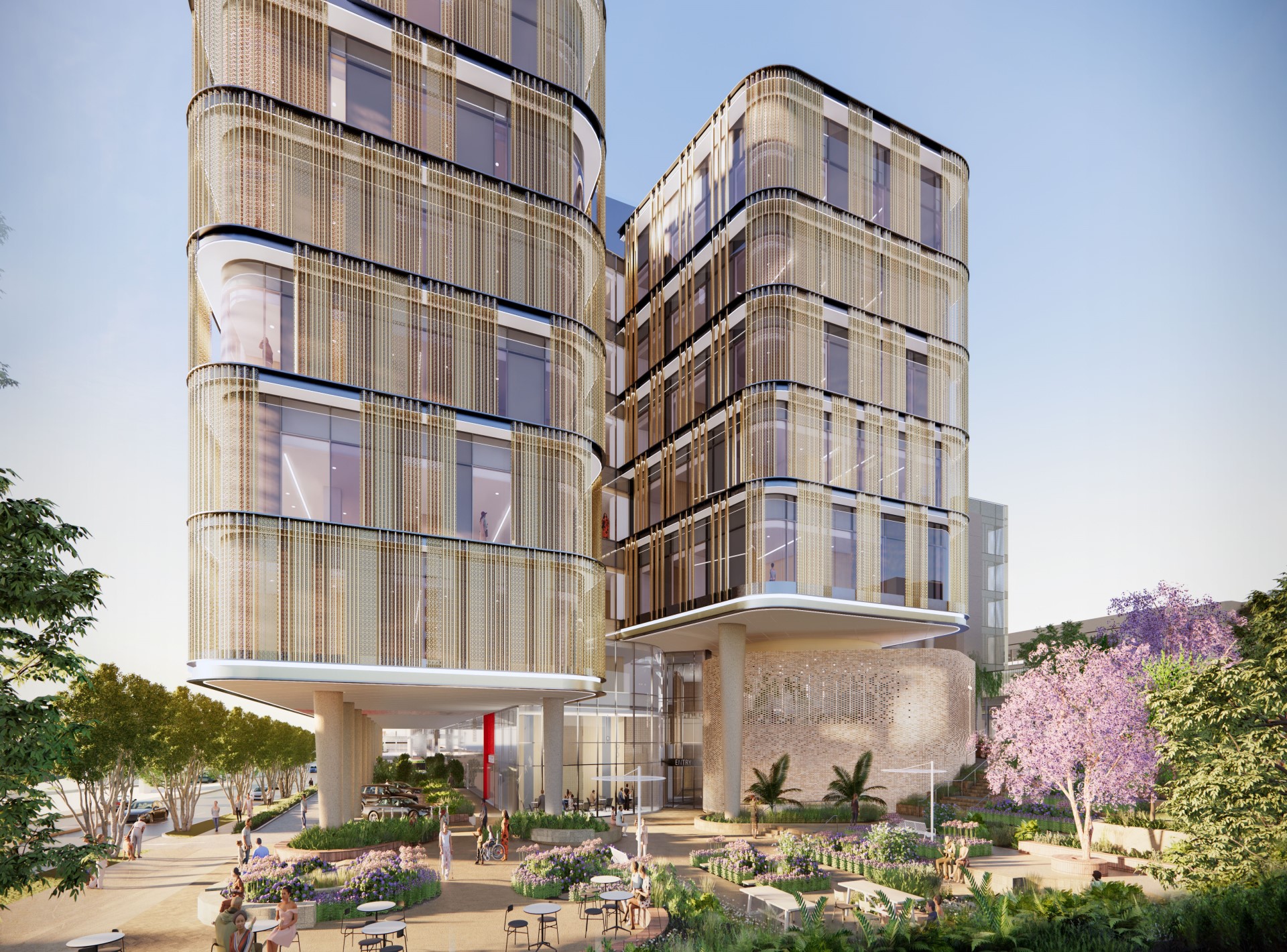St John of God Subiaco Hospital has reached the next milestone in its redevelopment, with approval granted by the Western Australian Planning Commission.
The $311 million expansion was approved on 11 May 2023 and SJGSH said that it was needed to replace ageing hospital infrastructure, update, and expand patient accommodation, as well as boost the hospital’s clinical capacity to meet future demand.
The Town of Cambridge pointed out in the Development Application Report, prepared for SJOG in October 2022, that the medical precinct surrounding the hospital could require “between 11,000m² and 19,000m² by 2050 to meet population projections, with the potential for additional expansion beyond this level.”
St John of God Health Care Group CEO, Mr Bryan Pyne, said the redevelopment would transform the Subiaco hospital campus, delivering a world class, private hospital of clinical excellence… in a contemporary environment.
“The redevelopment is consistent with our commitment to ensuring the standard and range of services we provide are totally aligned with community and patient needs as we move into the future,” Mr Pyne said.
“It will enhance the surrounds by improving connectivity across the campus and creating new public spaces for the community.
“In addition, the redevelopment will deliver a multi-million-dollar investment into the local community and WA economy, creating jobs during the construction and post construction phases.”
The hospital is one of 23 applications – worth more than $3.14 billion – approved since July 2020 and expected to support a combined total of almost 17,000 jobs.
Despite a 2023 review by the Town of Cambridge recommending opposition to the current plans, due to the potential impact on parking and traffic along Salvado Road and Cambridge Street, the State Development Assessment Unit (SDAU) said that the redevelopment would “positively impact the surrounding streetscape” and aligned with the local planning framework.
WAPC’s Chair, Mr David Caddy, also noted that the proposal “essentially fit within the planning framework.”
“The Commission is looking forward to… continuing to play a part in encouraging high calibre significant developments around the state,” Mr Caddy said.
The centrepiece is an eight-storey, nine-level, 260-bed New Clinical Block (NCB), located north of the existing North Block on the site of the old chapel which, together with internal refurbishments within the SJGSH, will deliver a net increase of approximately 195 licensed beds.
The NCB will include a new 24/7 ED and a dedicated mother and baby unit, including a new neonatal intensive care unit, emergency obstetric operating theatre, 10 birth suites, and large patient rooms on the pre- and post-natal wards.
The lower floors will have a dedicated heart centre, bringing together cardiac intervention services, a new coronary care unit, and cardiology beds as well as a hybrid theatre in the new, six-bed theatre complex.
- Level 1 – ED, including ambulance and public entry accessed at the Cambridge Street frontage
- Level 2 – interstitial floor, chapel, and retail area
- Level 3 – heart centre
- Level 4 – theatres, post-anaesthesia care unit, and day of surgery admission
- Level 5 – theatre plant and general ward
- Level 6 – mother and baby centre
- Level 7 – mother and baby centre
- Level 8 – general ward
- Level 9 – plant
The redevelopment involves five stages. Stage one is complete and saw the construction of a temporary caregiver car park to reduce the impact to visitor parking, while stage two is ongoing and will be completed by the end of 2023.
It includes kitchen refurbishments to allow for hospital-wide a la carte room service; expansion and upgrade of the Sterilisation Services Department; a brand new six bed ward; and new service block lifts and courtyard infill development.
WAPC approval comes as the SJOG Health Care Board recently approved the procurement strategy for the next two stages of work – even though plans for stages three to five are currently with the SDAU for approval.
The tenders for stages three and four will be issued to shortlisted contractors in June, with stage three – targeted to commence in early 2024 – including important engineering projects such as a new energy and water plant, a site-wide lift replacement program, as well as a refurbishment of the level two main lobby.
Stage four will see the construction of the NCB, with the fifth and final stage an 11-storey building to house medical suites, educational facilities, and medical research.
In other local hospital news, another major milestone was announced on 16 May 2023, this time for the 80-bed Murdoch MediHotel, with builders performing the ‘Topping Out’ ceremony (when the last beam is placed on a building) marking the end of construction.
A 30-metre patient access bridge between Fiona Stanley Hospital and the Medihotel has also been finished, with Murdoch Square scheduled for completion in late 2023.
The 80-bed MediHotel will allow patients to recuperate away from a hospital environment but with medical and nursing support available 24/7.
Comprehensive primary health care services will also be located on the site including an Urgent Care Clinic with minor trauma rooms, GPs, a pharmacy, imaging, and pathology services, as well as a Transitional Recovery Unit for mental health patients requiring long-term rehabilitation and end of life care for patients who do not need specialist high level hospice care.
The MediHotel, the only one of three originally planned by the State government to make it to construction, is located next to the planned site for the $1.8 billion Women and Babies Hospital, which will also be built within the Fiona Stanley Hospital precinct.


